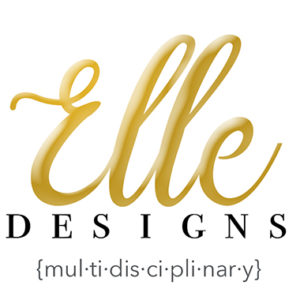

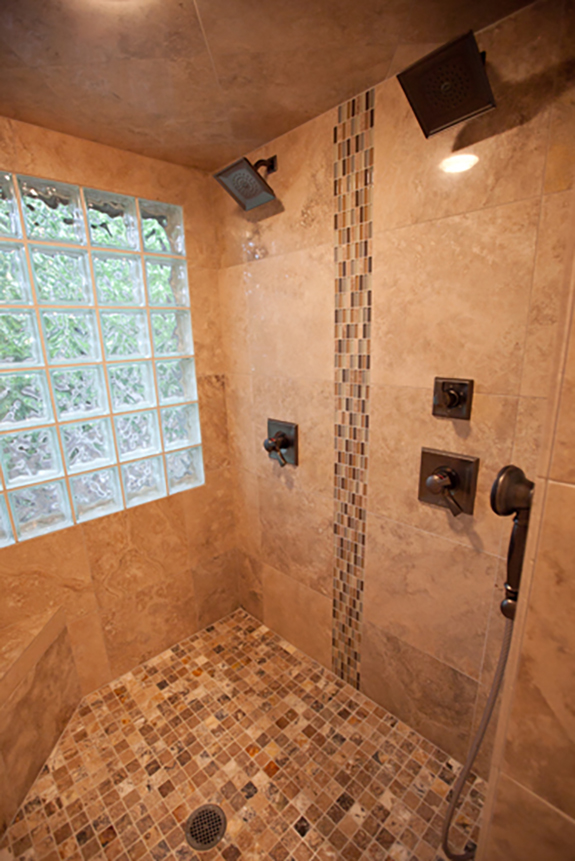
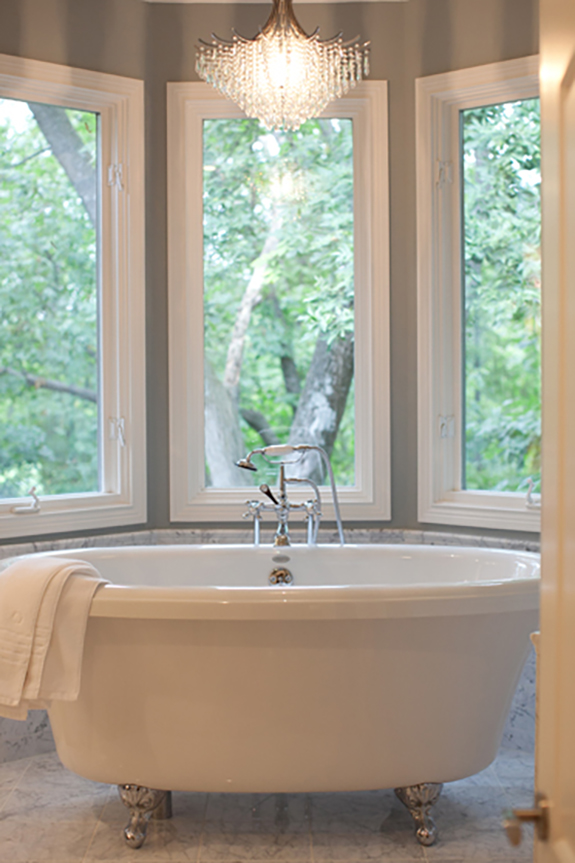
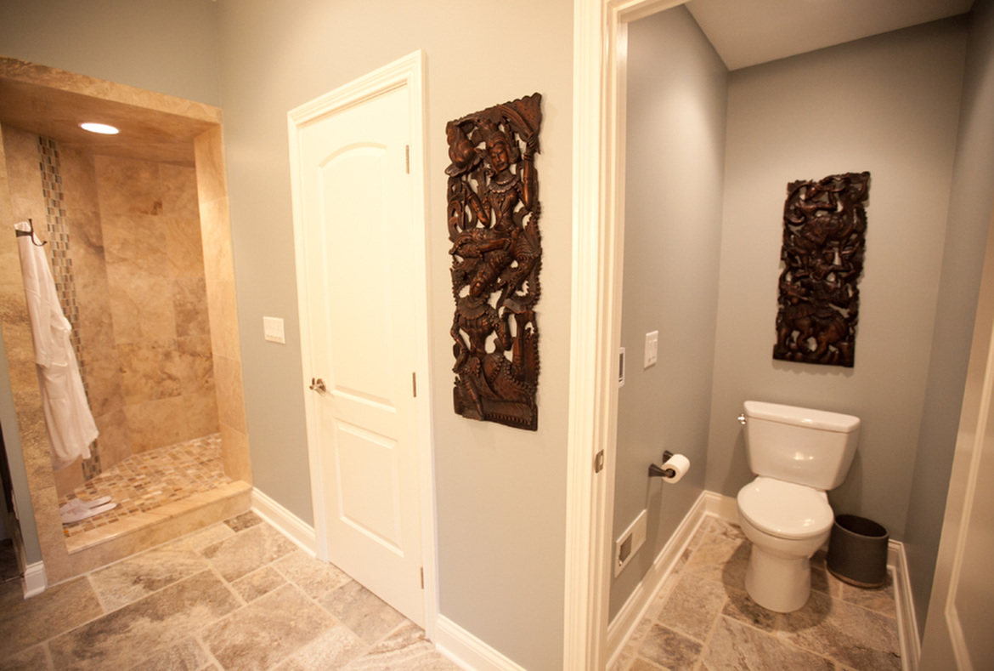
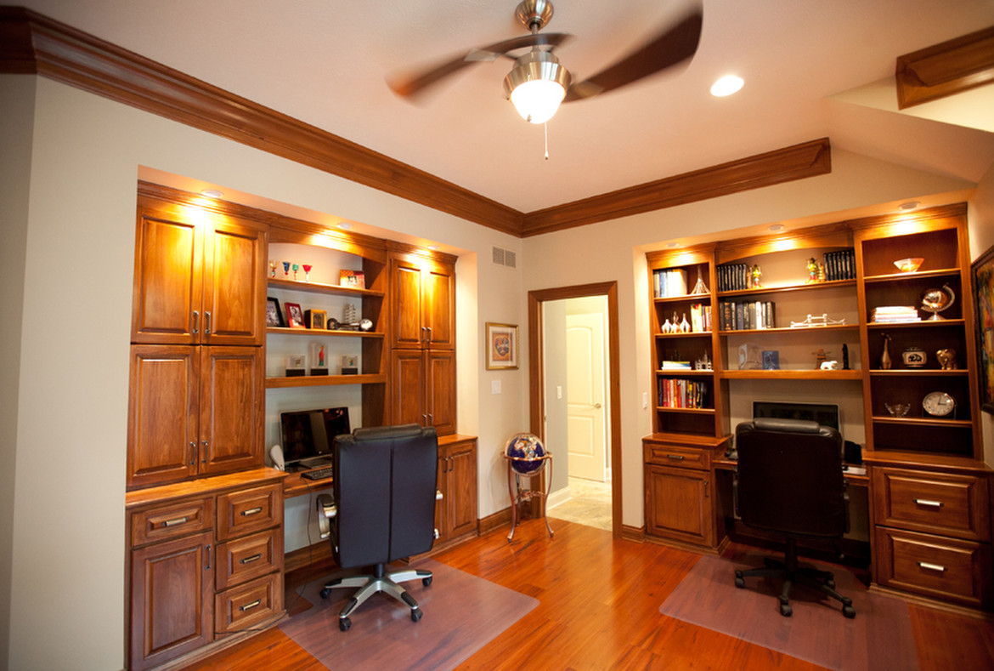


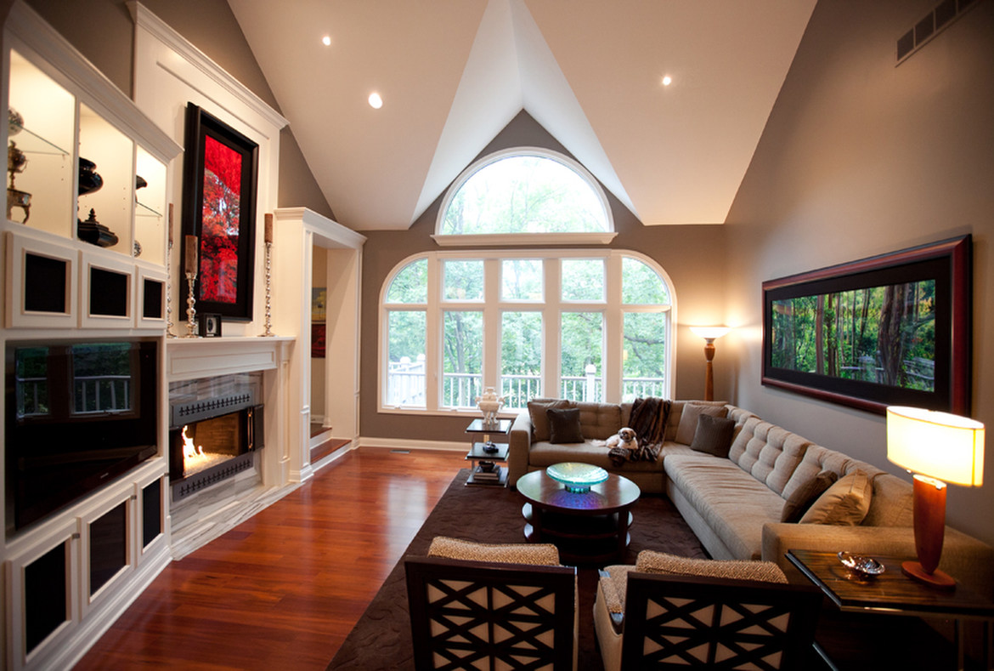
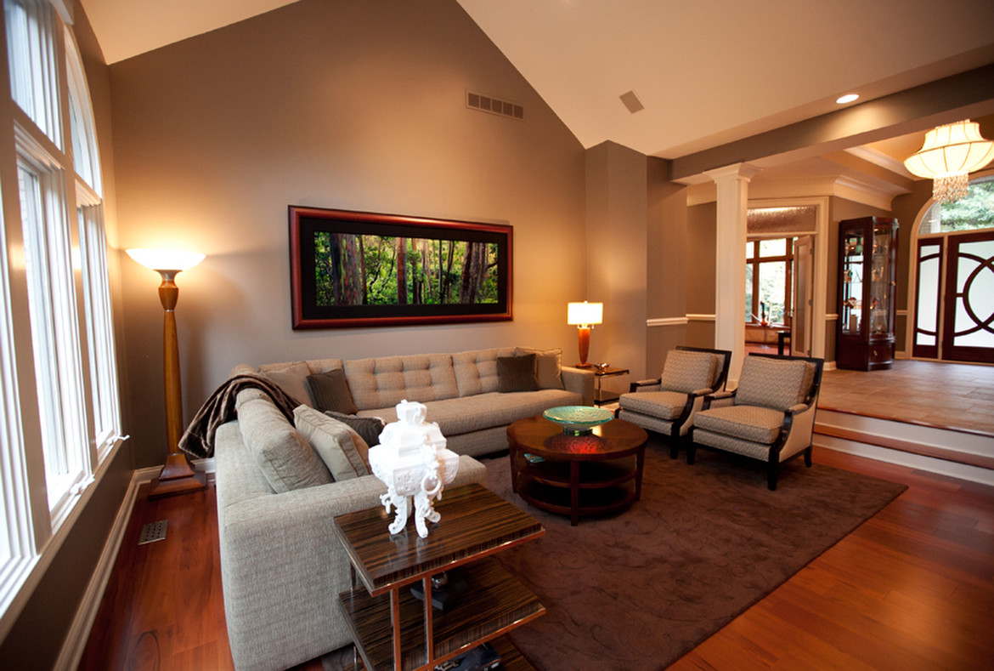











Understated. Timeless. Elegant.
These are the words used to describe the River Highlands interior design. Boasting of over 6,000 sq ft on both the main and lower levels we renovated this entire home over a 2 year period, both on the interior and exterior surfaces. Elle Designs provided complete turn-key design services from interviewing construction companies to perform the work, being on-site weekly to ensure the design intent was followed, selecting all aspects of the items used in the interior design and preparing documentation for these items. RIver Highlands has design details tucked in every corner, and was a well thought out plan before construction began.
Design elements in the home that we created include:
Upper Level
- The Greatroom welcomes you into the home with architectural ceiling details, grand artwork from Hawaii, and a custom built wall unit for display and entertainment purposes
- The Master Bedroom has 2 adjoining bathrooms, one displays a freestanding bath tub with elegant lighting above, the other hosts a custom designed tile shower with space for 2 people, both bathrooms have heated flooring
- The Powder Room is a jewel for guests to enjoy with damask patterned wallcovering, and a sparkling chandelier
- The staircase to the Lower Level takes full advantage of the natural light, that is highly visible with an open railing system
Lower Level
- The Sauna Room features grasscloth wallcovering, heated flooring, and a relaxing sauna to vanish your worries away in
- The Entertainment Area displays a 2-sided salt water fish tank, wet bar/kitchen area, home theatre, and game table area for endless hours of fun
- The 4 Season’s Room was “Tiki” inspired with basket weave wallcovering, wood slat ceiling, and rattan furniture all while surrounded by windows
